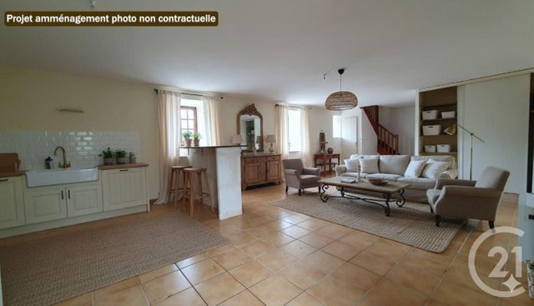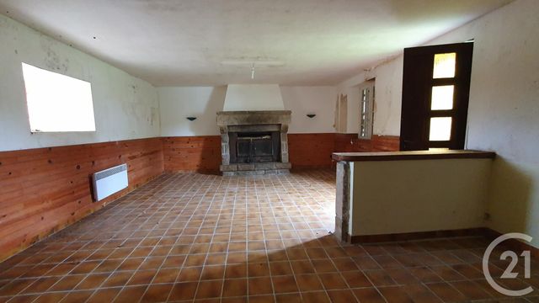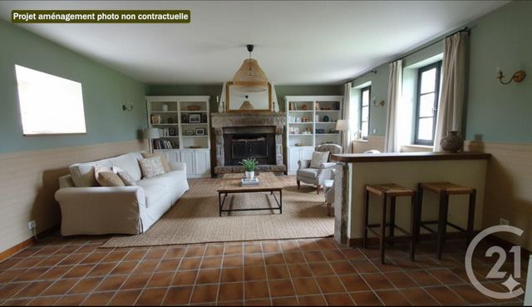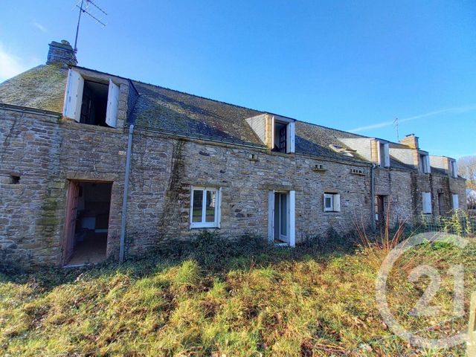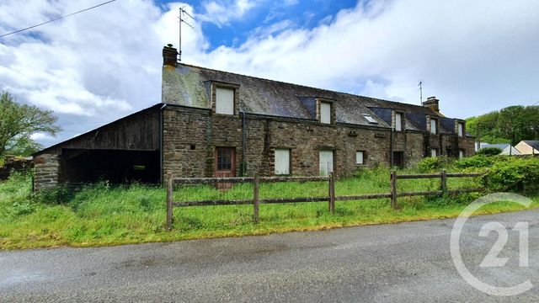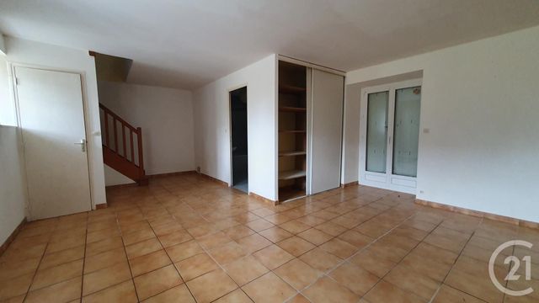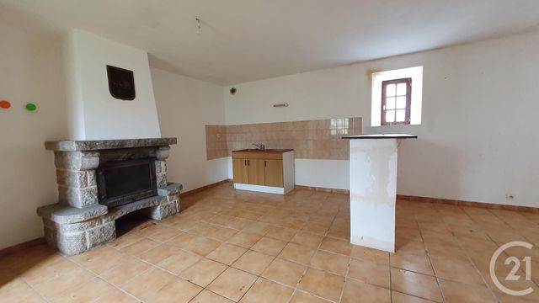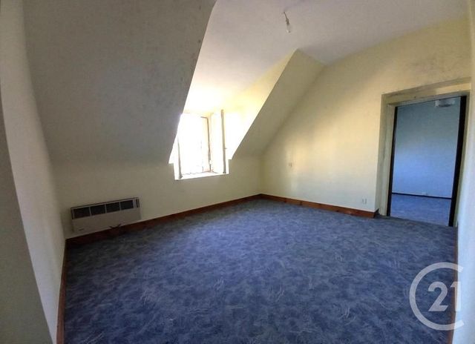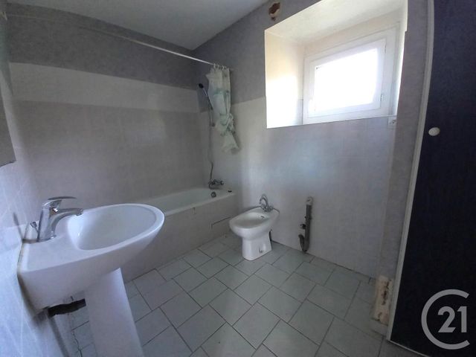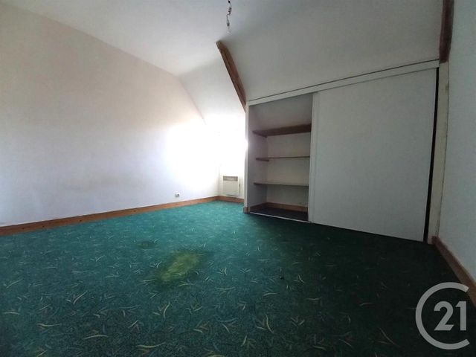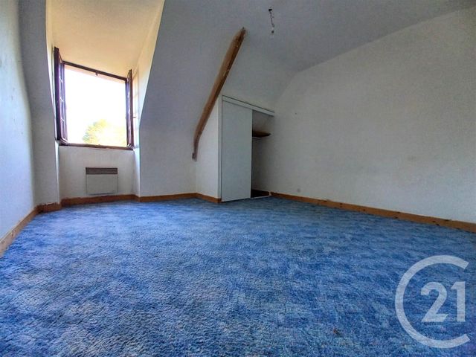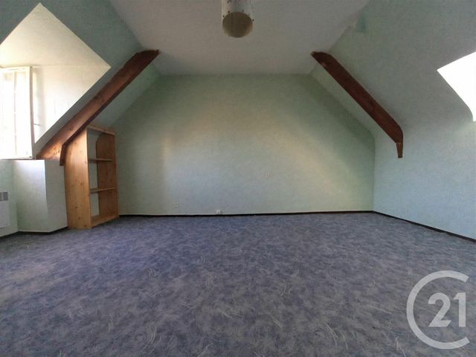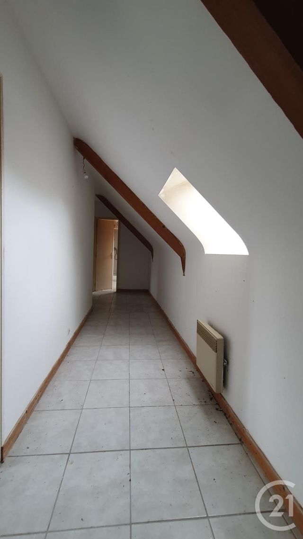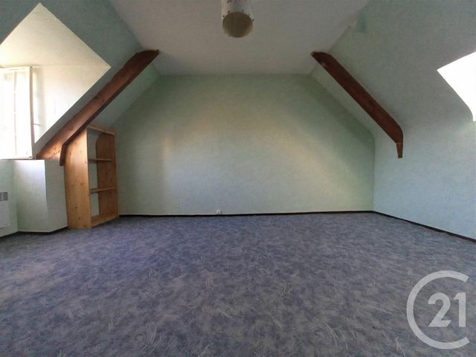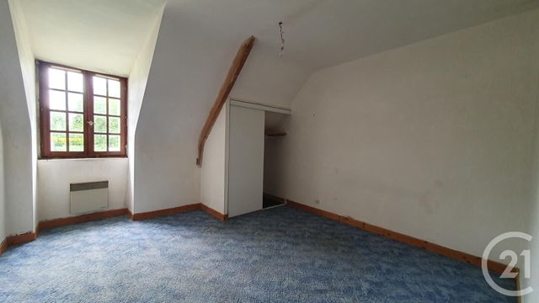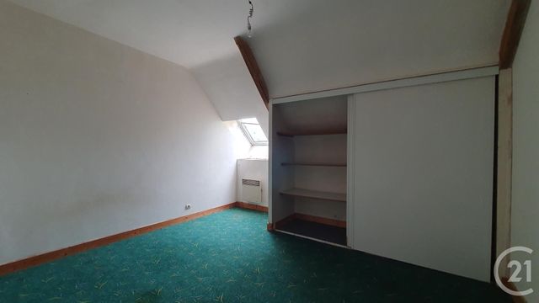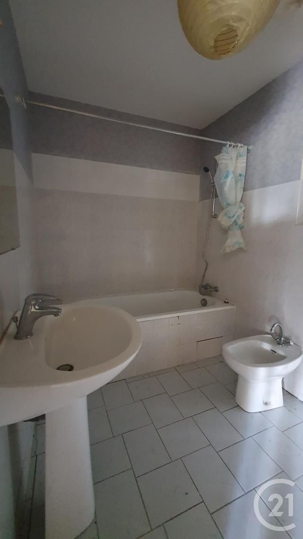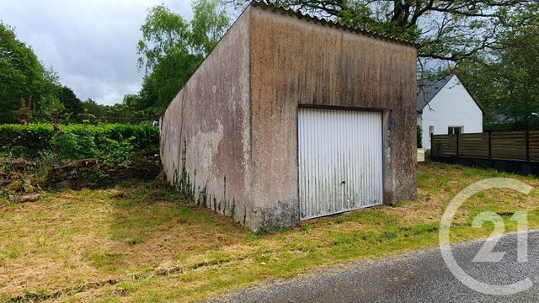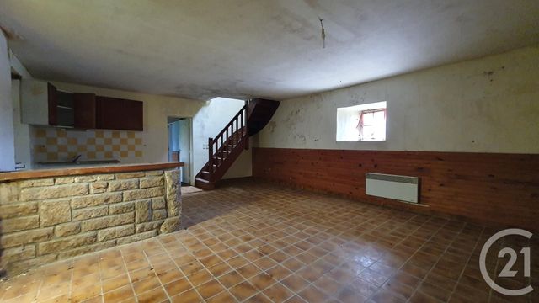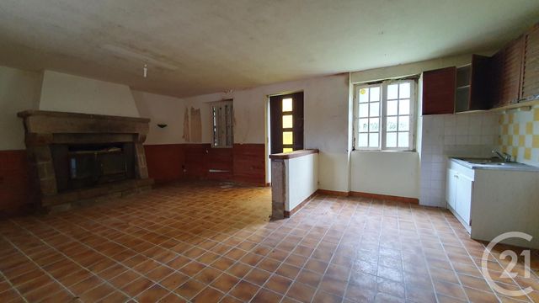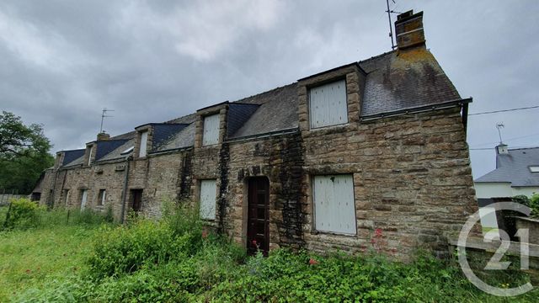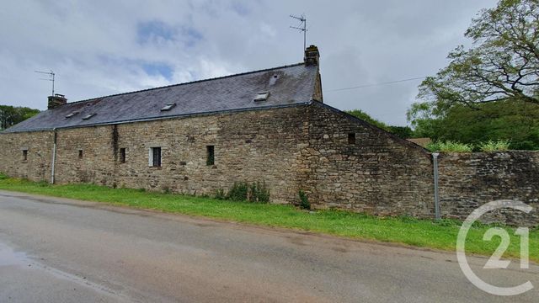Maison à vendre 8 pièces - 196 m2 LE COURS - 56
188 000 €
- Honoraires charge acquéreur: 5,86 % TTC
- Prix hors honoraires: 177600€
-
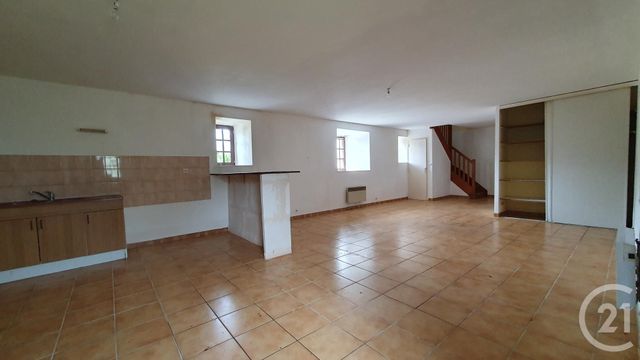 1/23
1/23 -
![Afficher la photo en grand maison à vendre - 8 pièces - 196.0 m2 - LE COURS - 56 - BRETAGNE - Century 21 Tex'Immo]() 2/23
2/23 -
![Afficher la photo en grand maison à vendre - 8 pièces - 196.0 m2 - LE COURS - 56 - BRETAGNE - Century 21 Tex'Immo]() 3/23
3/23 -
![Afficher la photo en grand maison à vendre - 8 pièces - 196.0 m2 - LE COURS - 56 - BRETAGNE - Century 21 Tex'Immo]() 4/23
4/23 -
![Afficher la photo en grand maison à vendre - 8 pièces - 196.0 m2 - LE COURS - 56 - BRETAGNE - Century 21 Tex'Immo]() 5/23
5/23 -
![Afficher la photo en grand maison à vendre - 8 pièces - 196.0 m2 - LE COURS - 56 - BRETAGNE - Century 21 Tex'Immo]() 6/23
6/23 -
![Afficher la photo en grand maison à vendre - 8 pièces - 196.0 m2 - LE COURS - 56 - BRETAGNE - Century 21 Tex'Immo]() + 177/23
+ 177/23 -
![Afficher la photo en grand maison à vendre - 8 pièces - 196.0 m2 - LE COURS - 56 - BRETAGNE - Century 21 Tex'Immo]() 8/23
8/23 -
![Afficher la photo en grand maison à vendre - 8 pièces - 196.0 m2 - LE COURS - 56 - BRETAGNE - Century 21 Tex'Immo]() 9/23
9/23 -
![Afficher la photo en grand maison à vendre - 8 pièces - 196.0 m2 - LE COURS - 56 - BRETAGNE - Century 21 Tex'Immo]() 10/23
10/23 -
![Afficher la photo en grand maison à vendre - 8 pièces - 196.0 m2 - LE COURS - 56 - BRETAGNE - Century 21 Tex'Immo]() 11/23
11/23 -
![Afficher la photo en grand maison à vendre - 8 pièces - 196.0 m2 - LE COURS - 56 - BRETAGNE - Century 21 Tex'Immo]() 12/23
12/23 -
![Afficher la photo en grand maison à vendre - 8 pièces - 196.0 m2 - LE COURS - 56 - BRETAGNE - Century 21 Tex'Immo]() 13/23
13/23 -
![Afficher la photo en grand maison à vendre - 8 pièces - 196.0 m2 - LE COURS - 56 - BRETAGNE - Century 21 Tex'Immo]() 14/23
14/23 -
![Afficher la photo en grand maison à vendre - 8 pièces - 196.0 m2 - LE COURS - 56 - BRETAGNE - Century 21 Tex'Immo]() 15/23
15/23 -
![Afficher la photo en grand maison à vendre - 8 pièces - 196.0 m2 - LE COURS - 56 - BRETAGNE - Century 21 Tex'Immo]() 16/23
16/23 -
![Afficher la photo en grand maison à vendre - 8 pièces - 196.0 m2 - LE COURS - 56 - BRETAGNE - Century 21 Tex'Immo]() 17/23
17/23 -
![Afficher la photo en grand maison à vendre - 8 pièces - 196.0 m2 - LE COURS - 56 - BRETAGNE - Century 21 Tex'Immo]() 18/23
18/23 -
![Afficher la photo en grand maison à vendre - 8 pièces - 196.0 m2 - LE COURS - 56 - BRETAGNE - Century 21 Tex'Immo]() 19/23
19/23 -
![Afficher la photo en grand maison à vendre - 8 pièces - 196.0 m2 - LE COURS - 56 - BRETAGNE - Century 21 Tex'Immo]() 20/23
20/23 -
![Afficher la photo en grand maison à vendre - 8 pièces - 196.0 m2 - LE COURS - 56 - BRETAGNE - Century 21 Tex'Immo]() 21/23
21/23 -
![Afficher la photo en grand maison à vendre - 8 pièces - 196.0 m2 - LE COURS - 56 - BRETAGNE - Century 21 Tex'Immo]() 22/23
22/23 -
![Afficher la photo en grand maison à vendre - 8 pièces - 196.0 m2 - LE COURS - 56 - BRETAGNE - Century 21 Tex'Immo]() 23/23
23/23
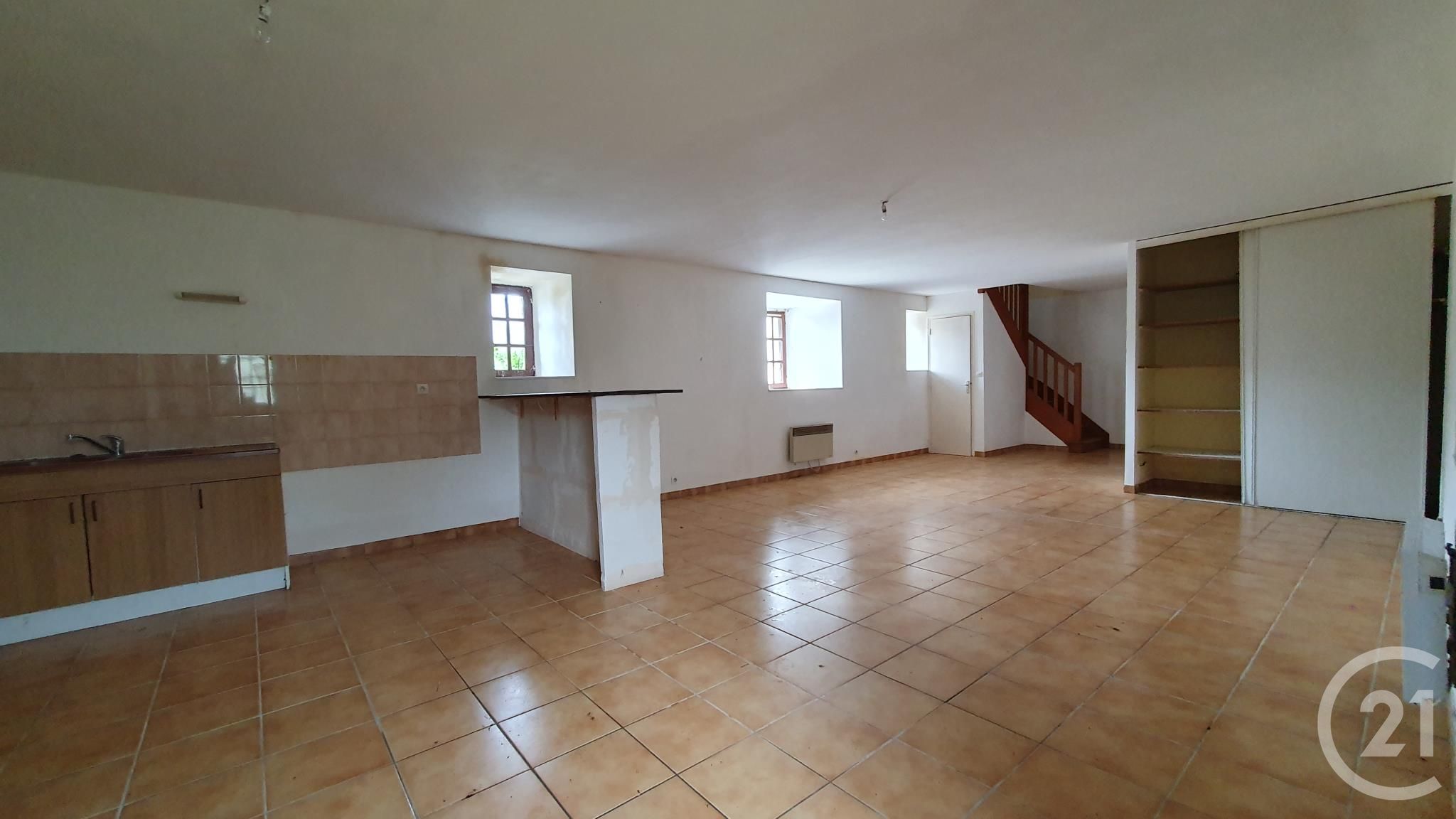
Description
La 1ere Longère de 93 m² est composé :
Au RDC : d'une pièce de vie avec cuisine ouvert et d'une cheminée , une buanderie pouvant servir de chambre, une salle de bain avec WC.
A l'étage, un dégagement desservant trois chambres dont une traversante et un WC.
La 2e Longère de 103 M2 se composé :
- Au RDC d'une pièce de vie avec cuisine ouverte et son insert, un wc et une salle de bain.
A l'étage un dégagement dessert trois chambres, une salle d'eau avec WC.
L'ensemble sur un terrain de 570 m² avec un garage ouvert attenant et un garage fermé.
Localisation
Afficher sur la carte :
Vue globale
- Surface totale : 190 m2
- Surface habitable : 196 m2
- Surface terrain : 570 m2
-
Nombre de pièces : 8
- pièce de vie avec cuisine ouverte (44,4 m2)
- Dégagement (9,3 m2)
- WC (0,8 m2)
- Salle de bains (5,4 m2)
- Garage (16 m2)
- couloir (9,6 m2)
- Chambre (10,1 m2)
- Chambre 2 (12,5 m2)
- Chambre 3 (13,3 m2)
- Salle d'eau/WC (2,6 m2)
- carport (10,5 m2)
- pièce de vie avec cuisine ouverte (37,1 m2)
- Buanderie (12,3 m2)
- Salle de bains/wc (4,5 m2)
- Dégagement (4,1 m2)
- WC (0,9 m2)
- Chambre (11,5 m2)
- Chambre 2 (6,8 m2)
- Chambre 3 (13,8 m2)
Équipements
Les plus
Jardin
Général
- Chauffage : Individuel insert foyer fermé electricité
- Eau chaude : Ballon électrique
- Façade : Pierre
- Double vitrage
- Garage
- Carport
- Clôture
- Isolation : Murs et double vitrage
À savoir
Les performances énergétiques
Logement à consommation énergétique excessive : classe G.
Date du DPE : 16/06/2022
